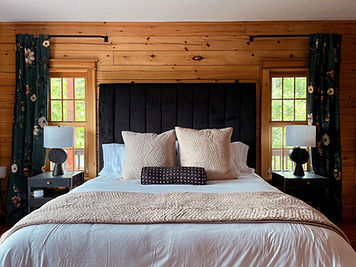

Virtual Design Package
what's included
-
Initial consultation and space assessment, including concept discussions and desired functionality.
-
Comprehensive walkthrough of the Paige Hayes "Finding Your Story" process to identify your target audience and customize the design to captivate them.
-
Detailed overhead furniture layout plans for each primary area.
-
Creation of individual design boards for every space, displaying all proposed items.
-
One revision cycle to refine and replace any elements according to your preferences.
-
Direct links to purchase all items featured on the design boards, ensuring effortless procurement.
-
A comprehensive stocking list with item sizes and quantities, guaranteeing a fully stocked launch (applies to full home furnishing only).
-
Thorough installation guide to ensure impeccable setup and appearance of every design element.


Virtual Design Package Pricing
$600 per main room
This includes bedrooms, living room, game room, office, outdoor living or dining spaces.
$300 per small room
This includes rooms without furniture such as kitchen, bathroom, entry, etc.
Hallways and stairways are included at no additional cost with whole home furnish bundle.
Add Ons
3D Model
$200/room
*bundle discount for whole home 3D models*
Renderings
$100/room
*bundle discount for whole home renderings*
Paint Consultation
$200/main room
$100/small room
*bundle discount for whole home paint consultations*
The Process
Information about what you can expect from my
virtual design process and timeline.
Phase 1: Discovery
-
After filling out the inquiry form, we’ll have an opportunity to chat to make sure we are a good match and you’ll receive a quote! If we decide to move forward, I’ll send you a contract and an invoice.
*Note the full design fee is due in order for me to begin working on the project. If you’re booking in advance, I’ll send you a non-refundable deposit request and the full amount will be due when the project begins.
Phase 2: Design Process
-
We’ll have an initial consultation to talk about your property in more depth! This will include the “Finding Your Story” process, talk about your ideal guest, max occupancy, upgrades, budget, target nightly rate, and work together to create a style vision for your property!
-
You will send dimensions and pictures (we’ll talk about the best way to do this).
-
I will make furniture layouts/space planning.
-
I will source all of the furniture and decor, create design boards, and send them to you with a corresponding linked Google Sheet. This allows you to have an itemized list that allows you to see the total cost of all furniture and decor.
-
You’ll get one round of revisions to change out anything you want.
Phase 3: Design Handoff
-
You’ll receive the updated furniture layouts, design boards, and shopping list, along with the complete linked stocking list for the property.
-
Time for you to place the orders!
-
Once you confirm that all the orders have been placed, I’ll send you the install guide so that you know exactly where everything goes.
-
You take it from here and complete the installation!
A note about timing: I strive to complete all projects (from initial consultation to install) within 4 - 8 weeks. In order to meet this timeframe, it is imperative that communication is prompt, and once items are approved, you place the orders ASAP.